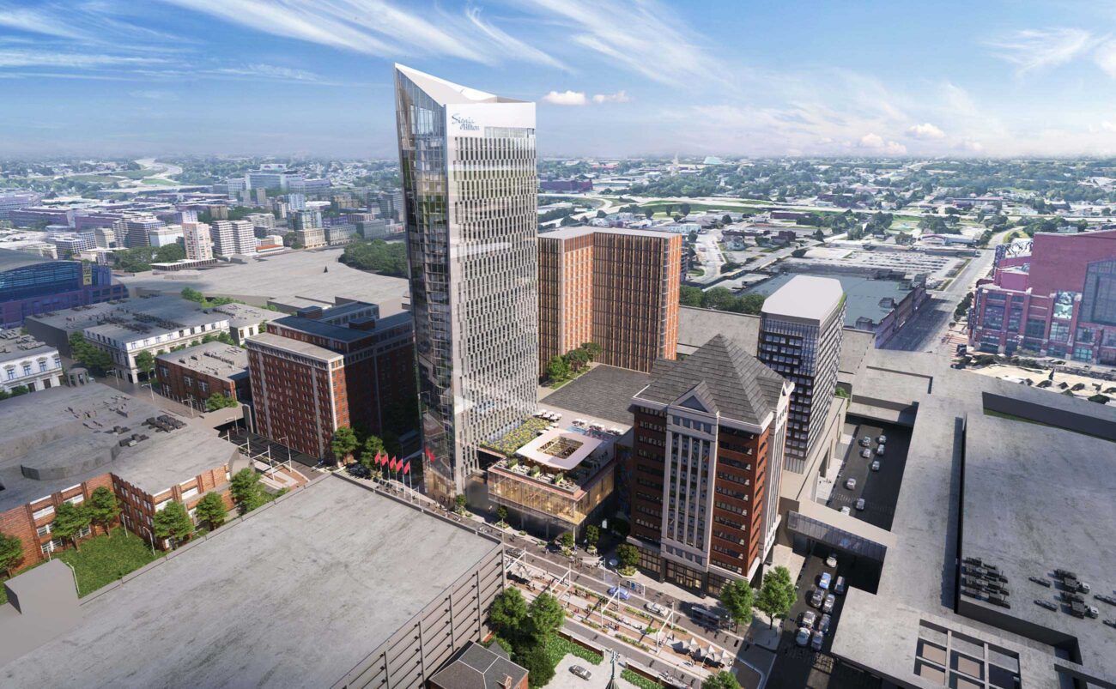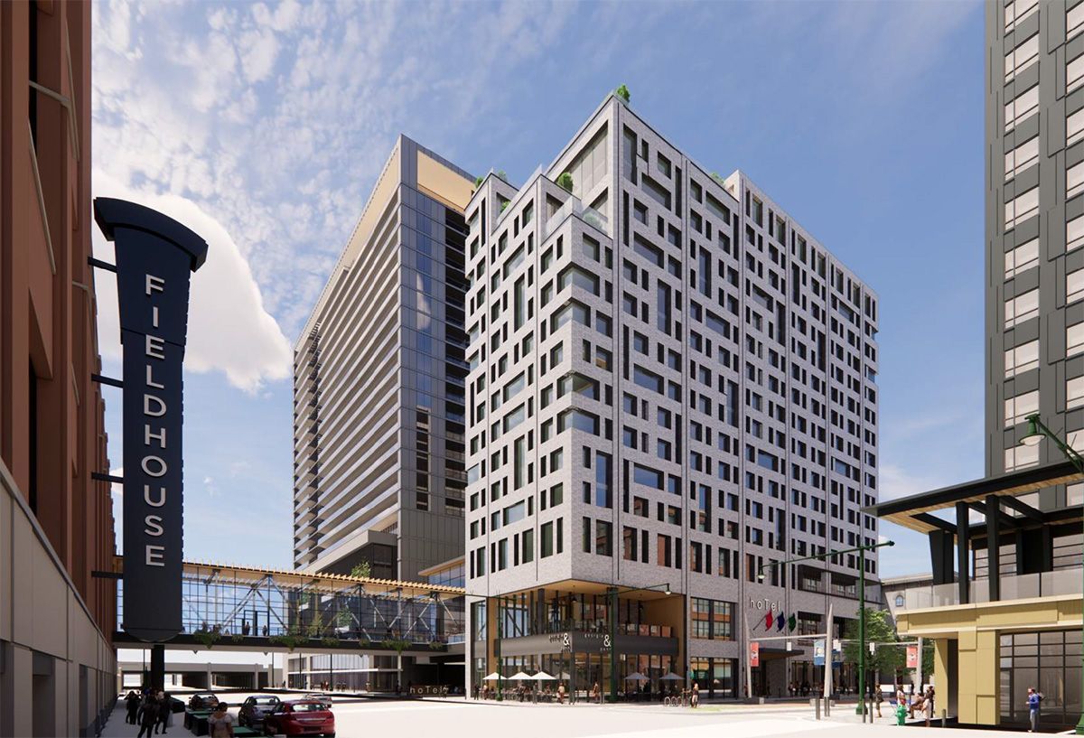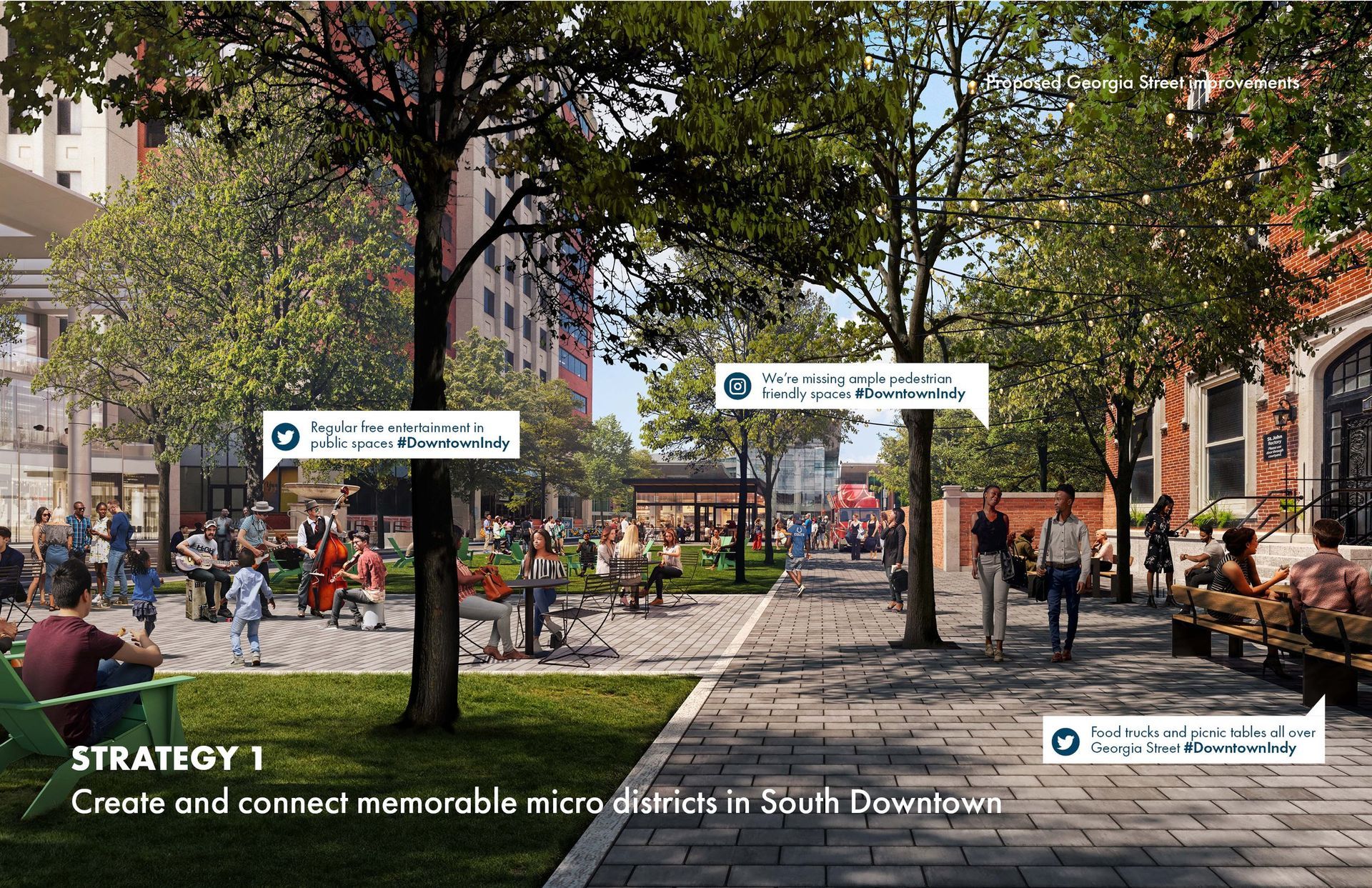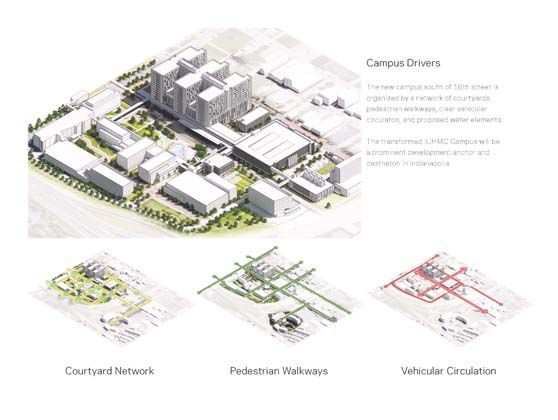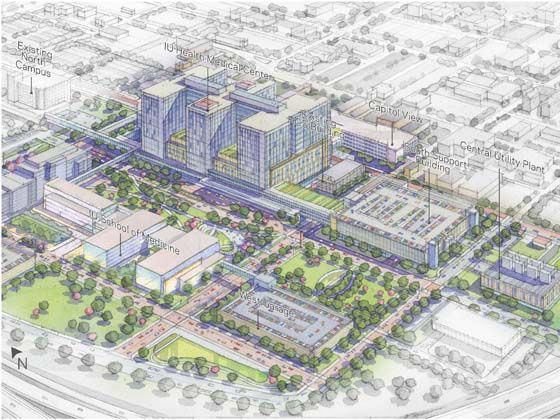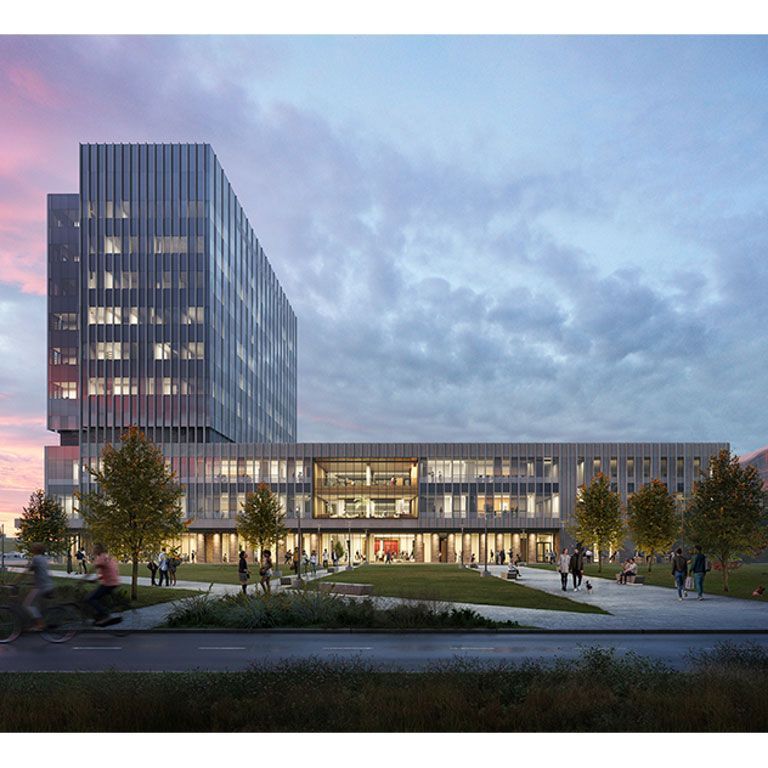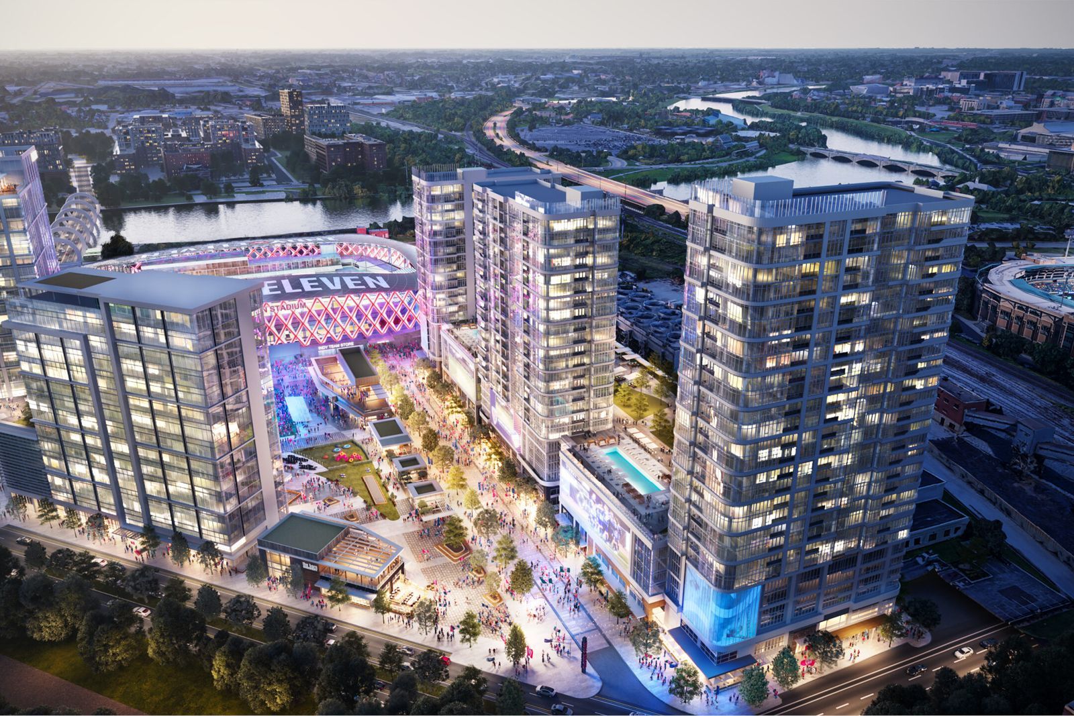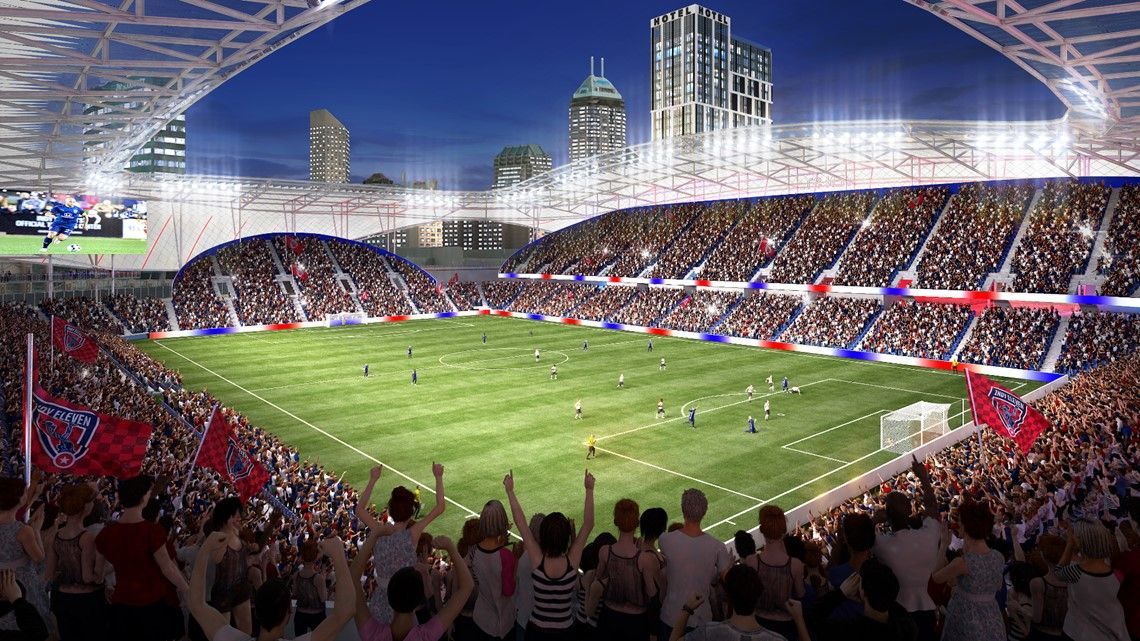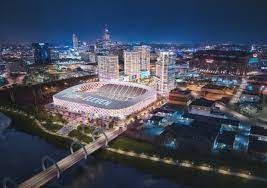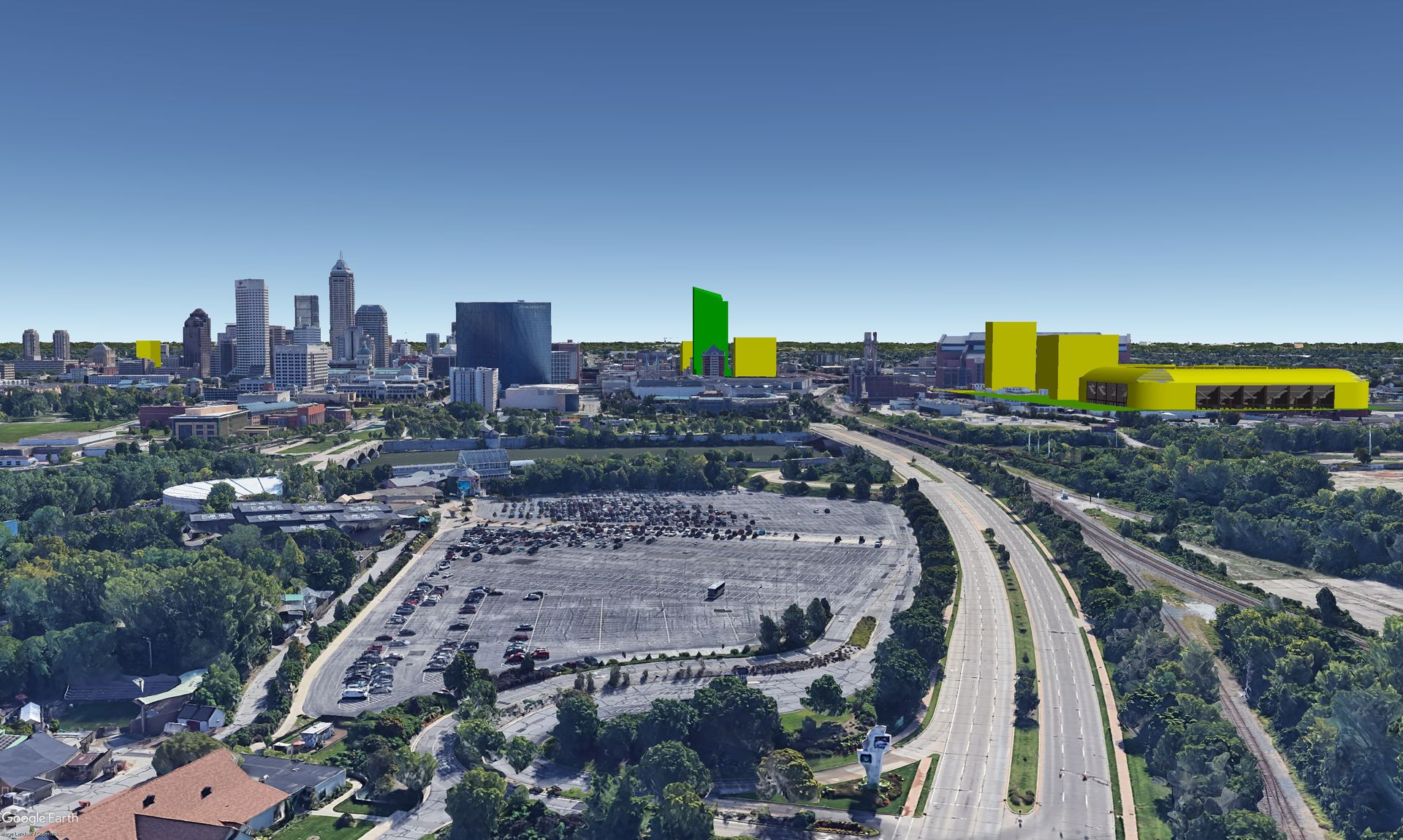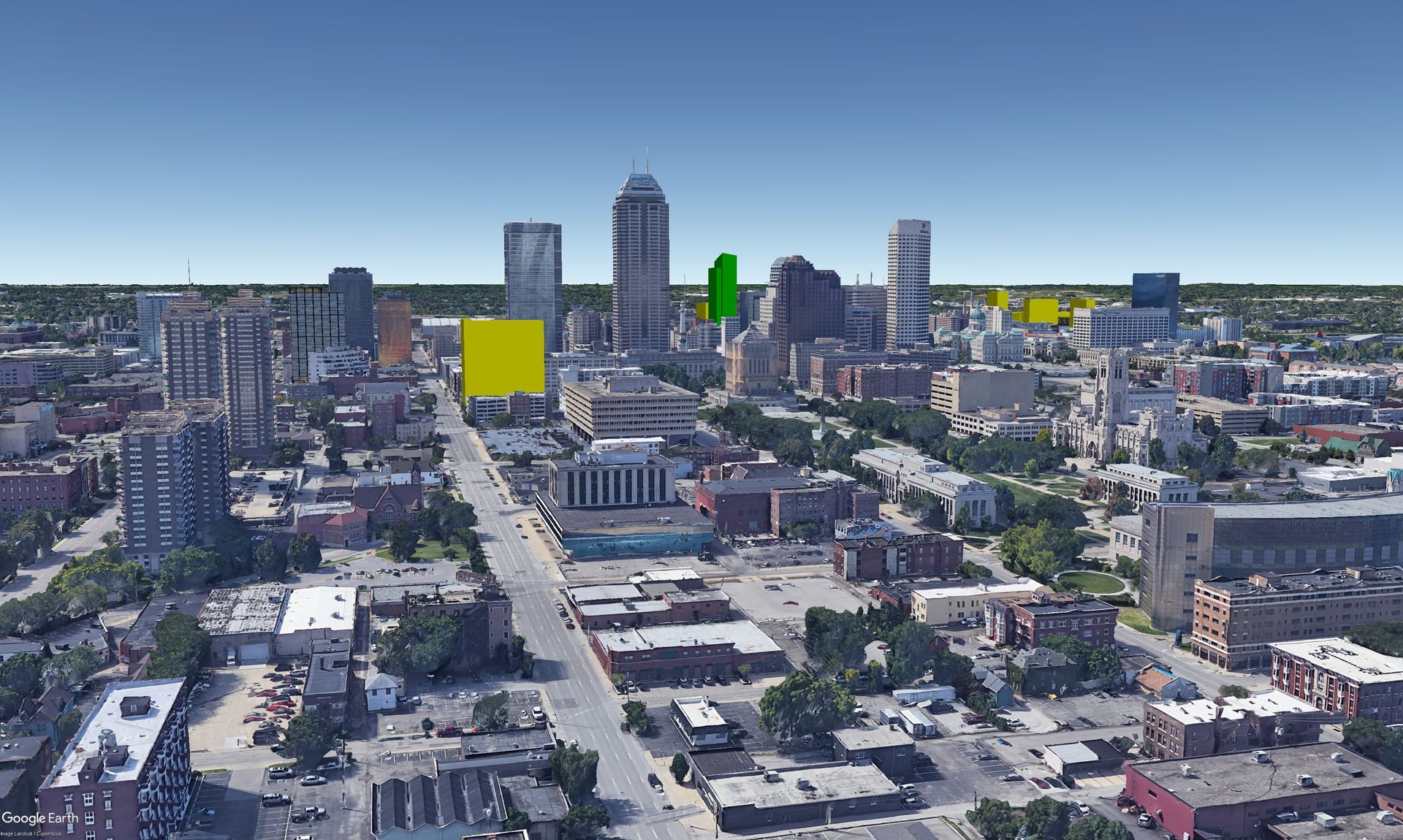The Future Skyline of Indianapolis
Downtown Indianapolis is on a bit of growth spurt. The skyline is set to be adorned with several dynamic skyscrapers that will redefine the cityscape and elevate Indy’s stature. These towering structures symbolize progress, innovation, and the city's commitment to a resilient downtown strategy focused on increasing residential density.
A new stadium surrounded by a park of towers? Check.
The first 40+ story proposal in thirty years? Check.
Toothless speculation? Check.
In this article, we explore four development areas with potential towers that will grace the Indianapolis skyline in the near future.
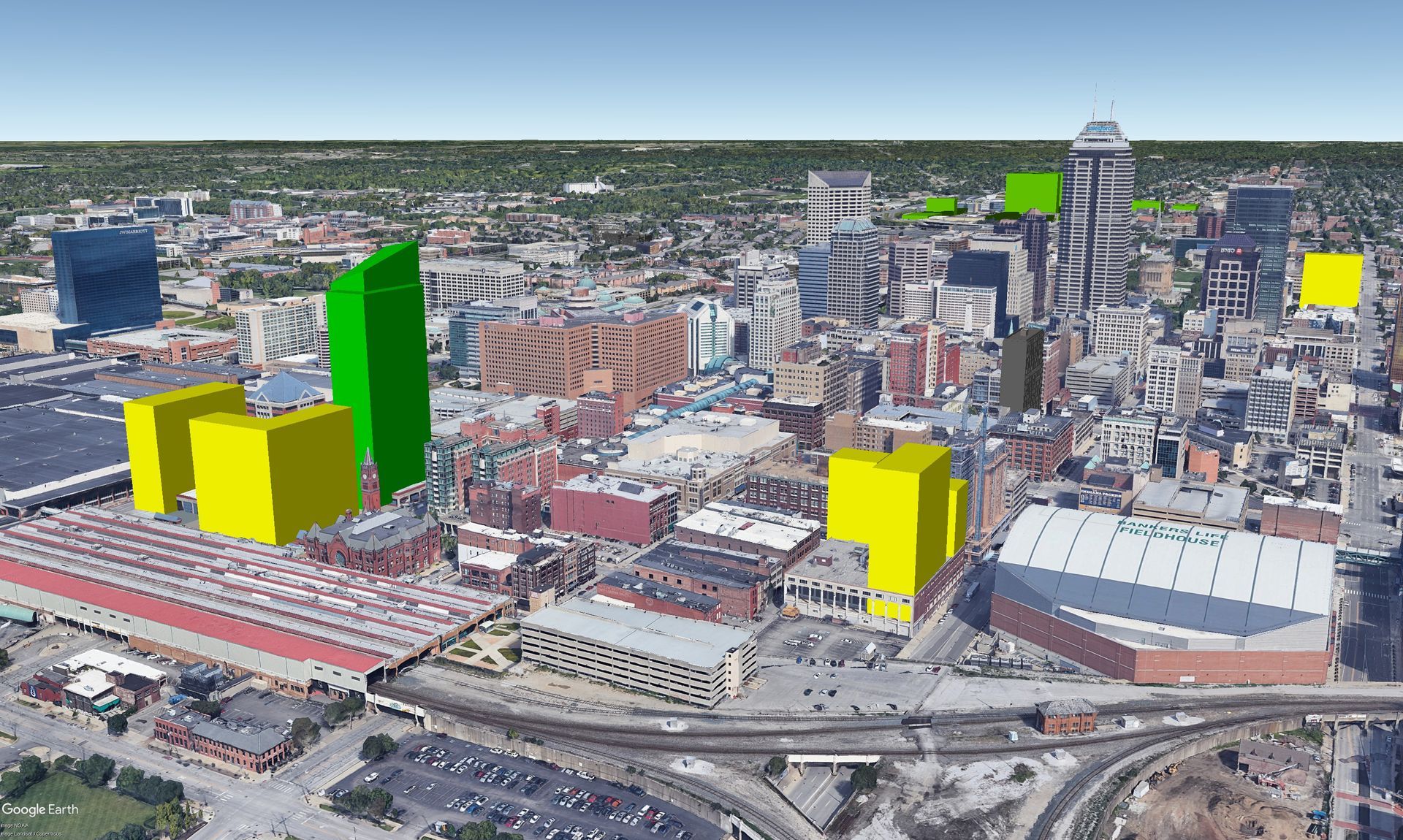
1. Georgia St. Developments: Signia Hotel + Convention Expansion + Proposed Simon Towers:
Approved + Proposed
The tea: Safe to say, one of the ripest sites for redevelopment downtown Indianapolis has been Pan Am Plaza. Originally built for the 1987 Pan Am games, the parcel sits adjacent to both the Indiana Convention Center and revitalized Georgia Street. While it may have hosted ESPN during Indy’s Super Bowl, the plaza remains vastly underutilized, and its prime location alongside Illinois Street has long made it a candidate for various development proposals. Finally, Kite Realty Group Trust broke through with a proposal that is finally getting some momentum toward construction. Unfortunately, Kite (which owns the site), faced challenges with procuring financing and essentially kneecapped the city into forking over $500 million as part of a revenue bond to finance construction. Due to legalities, this then forced the city to buy the land from Kite - at an exorbitant $50 million+. Good work, I guess, on Kite's part to extract as much from the city as possible - although given the promise of GenCon to stay in Indy (contingent on the Signia getting built), the major stakeholders probably felt no choice but to get the deal done - whatever the cost.
Approved: 800 hotel rooms along with a publicly-funded $120 million ballroom expansion of the Indiana Convention Center within a Ratio-designed 42 story, 472' Hilton-brand hotel that would be the fourth tallest building in Indianapolis once completed. The timetable on Signia has been pushed back considerably due to financial difficulties, but a summer groundbreaking seems likely with a completion date sometime in 2025-2026.
Proposed: Kite also proposed to build a second, smaller Hilton high-rise hotel on the southeast edge of the site, which would offer around 600 rooms. The second hotel proposal received serious pushback from other hoteliers in the city, with concerns over oversupply of hotel rooms downtown.
The expansion of the convention center, a publicly-funded 50,000 sq. ft. ballroom — the largest in the city — would connect to both hotels and be directly linked to the rest of the convention center via skyway. City leaders have repeatedly stated that expanding the convention center is paramount to attracting and retaining the money-making conventions which have called Indianapolis home, such as FFA and GenCon.
Perhaps the downtown strategy for resilience will stray away from depending on conventions that force the city to make questionable deals to facilitate new hotels.
Proposed: Further to the east along Georgia St. are two towers proposed as part of redevelopment of the CSX facility along Pennsylvania. The herb Simon backed effort calls for demolition og the 100-year-old CSX railroad building that is directly across the street from Gainbridge Fieldhouse and replace the CSX office building with two new towers that would house a hotel, apartments and retail space, according to the Indianapolis Business Journal.
These developments are atop a proposed redesign of Georgia St. that hopes to see the vestige of the Super Bowl village become a pedestrian zone, with limited car access and ped-only segments. These plans were announced last week with the rollout of Merritt Chase's
South Downtown Connectivity Plan.
2. IU Health District:
Under Construction + Approved
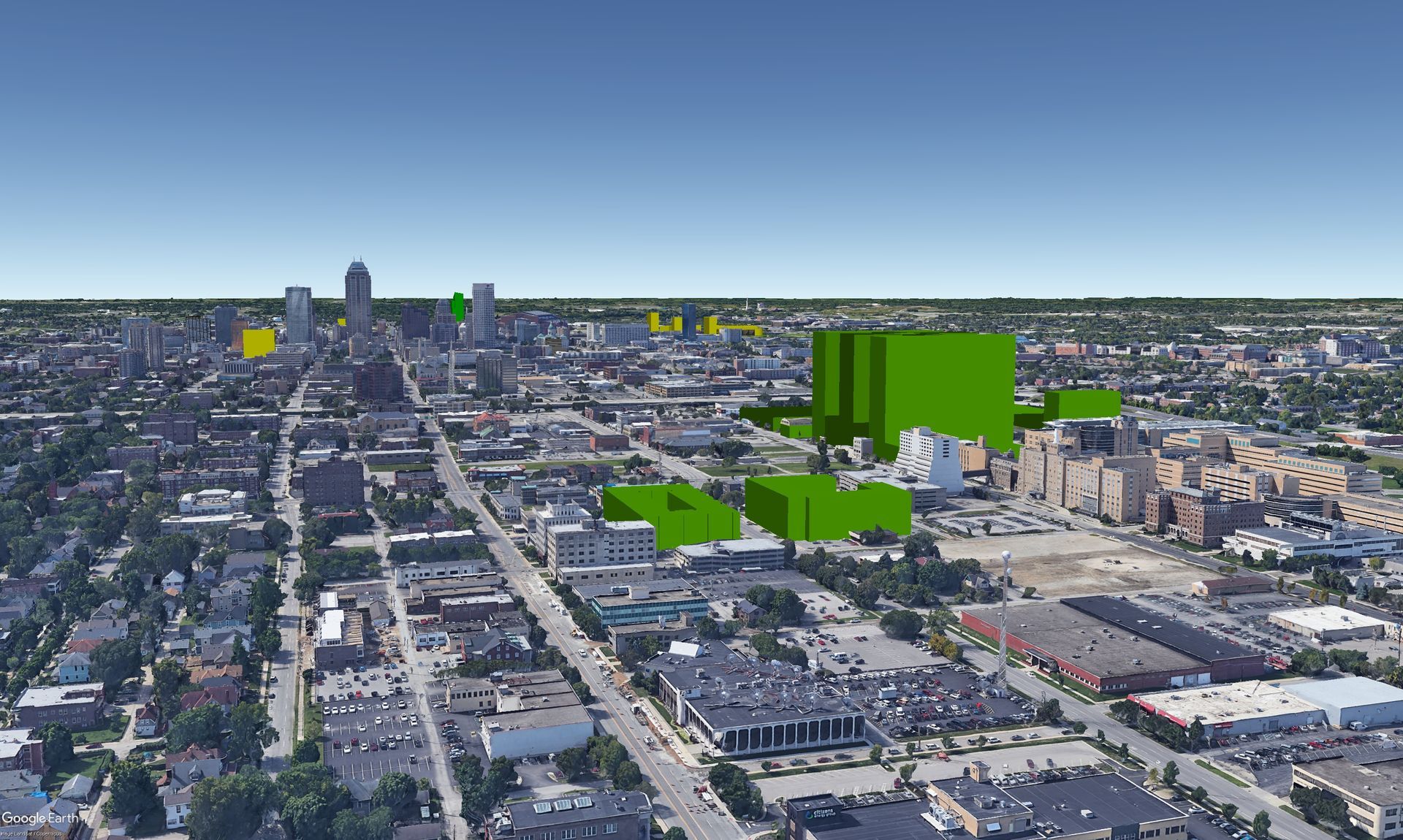
The tea: The IU Health District in Indianapolis is a visionary project with a world-class vision to create a cutting-edge healthcare and research hub, elevating the city's medical landscape to new heights. This transformative district, led by Indiana University Health, will encompass a sprawling area, bringing together world-class medical facilities, research centers, educational institutions, and vibrant community spaces.
At the heart of the IU Health District, a state-of-the-art medical center will serve as a flagship facility, offering comprehensive healthcare services, advanced treatments, and groundbreaking medical research. The district will incorporate a holistic approach to wellness, featuring green spaces, recreational areas, and walkable pathways, promoting physical activity and a healthy lifestyle. Public art installations, cultural venues, and community gathering spaces will create a vibrant and inclusive environment that engages both residents and visitors. Senate Ave intends to be vacated as part of a campus green and pickup/dropoff.
Under Construction: North of downtown, it is hard to overstate the impact IU Health’s new hospital campus will have on the skyline. A mammoth 372’ tall, this under-construction hospital will feature three towers atop a block-sized base. Ancillary to the campus itself, the new IU School of Medicine building will rise to the west, offering 11 stories atop a 4 story base. IU School of Medicine - Medical Education and Research Building: Major New Building/Expansion: Projects: Capital Projects: Capital Planning & Facilities: Indiana University. Once complete in 2026, the IU Health campus will offer several mid-rise towers, definitively extending the downtown skyline northward.
Approved: Just north of the medical district, local developer Arrow Street is busy on two projects, Wesley Place and Hall Place. 5 stories and 7 stories respectively, these developments are poised to deliver than 400 homes for the Near North corridor.
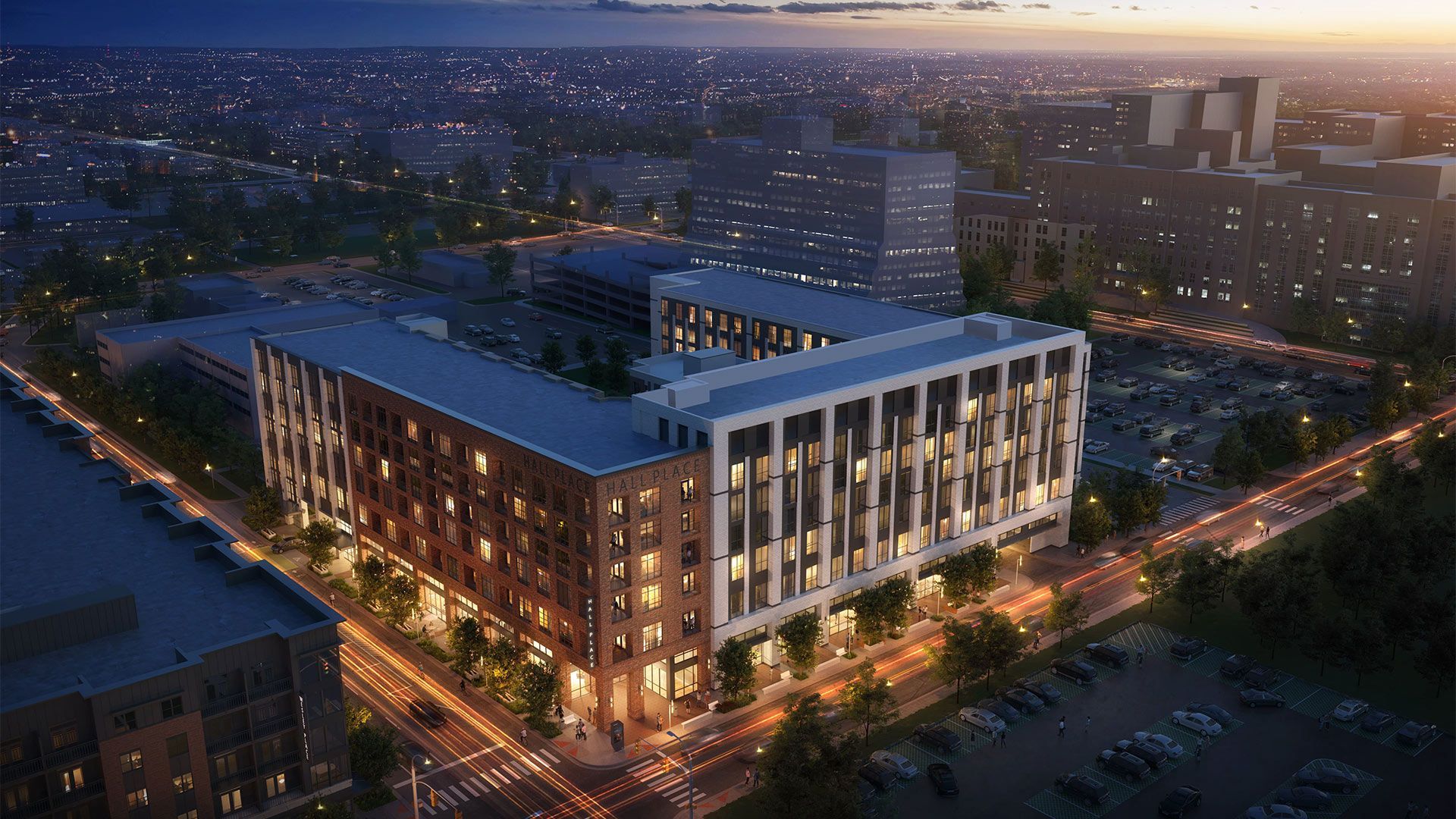
3. Eleven Park
Under Construction (sortof) + Approved

The tea: The journey towards a dedicated stadium for Indy Eleven, the professional soccer team based in Indianapolis, has been a long and evolving process. Initially proposed in 2014, an 18,500-seat stadium with a price tag of $87 million was met with resistance in the state senate and ultimately put on hold. In 2015, the idea resurfaced but was rejected in favor of renovating the team's existing home, Michael A. Carroll Stadium.
Efforts to secure stadium funding were made again in 2017 but did not progress. In January 2019, Indy Eleven unveiled an ambitious plan for a $550 million mixed-use development, featuring a 20,000-seat stadium as the centerpiece. The proposal included residential apartments, retail and office spaces, and a hotel. The stadium was designed to accommodate various sports and events. The bill for the new stadium passed through committees with certain conditions, including Indy Eleven's potential entry into Major League Soccer (MLS).
Eventually, the MLS requirement was removed, and the bill was signed into law by Governor Eric Holcomb in April. After months of anticipation, the club announced in June 2022 that the stadium would be constructed on the site of the former Diamond Chain Company factory in downtown Indianapolis. Estimated to cost over $1 billion, the project is set to be completed in spring 2025, marking a significant milestone for Indy Eleven and the city's sports infrastructure. This timetable is extremely ambitious given the site-specific considerations of the Diamond Chain parcel (more on this below).
The megadevelopment once complete will offer:
- 600+ apartments
- 4,000-seat music and entertainment venue
- 205,000 square feet of office space
- 197,000 square feet for retail space and restaurants including rooftop bars
- public plazas with green space including outdoor stage, kids play zone, water features, dog park
- public parking garages
However, as site of the former Greenlawn Cemetery, Indianapolis' first graveyard, preservationists and archeologists in the city have claimed that work must be slowed in order to ascertain what remains are or are not on the site. Given the graveyard was the resting place for some of the first Black residents of Indianapolis, the political optics of moving forward with construction seem likely to be fractious at best.
Renderings via Keystone Group
4. Northeast Downtown
Approved + Proposed + Speculation

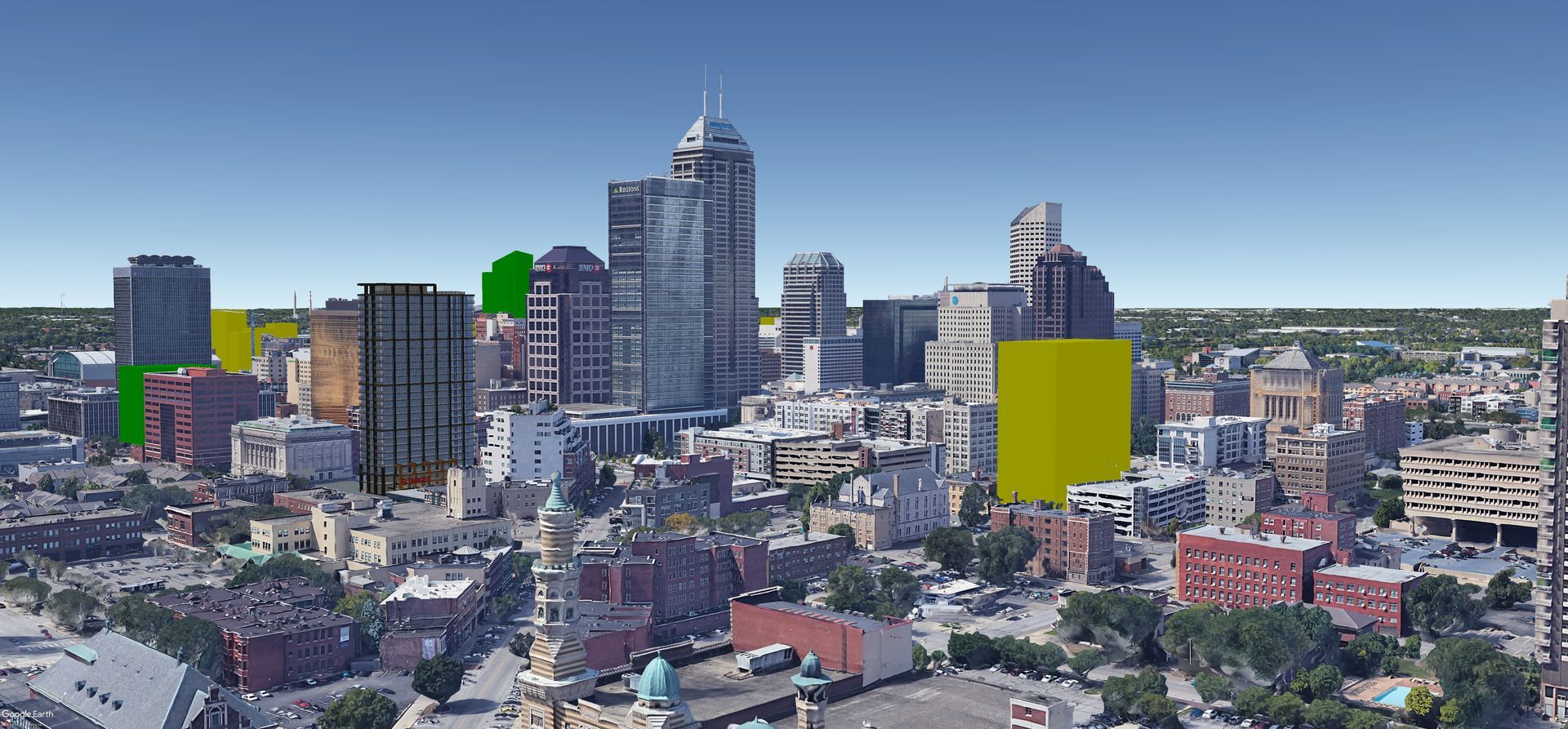
The tea: Three sites with bountiful potential to augment the Indy skyline. One is a comprehensive redevelopment of the City Market block, another is a proposal for a 23-story residential tower on North Delaware, and the last a bit of speculation on the author's part for the north lot of old City Hall.
Approved: Out with the gold, in with the new. Indianapolis Mayor Joe Hogsett and the Department of Metropolitan Development have announced a redevelopment plan for the City Market campus. The city will partner with Gershman Partners and Citimark to transform the east wing of City Market into a mixed-use facility. The $175 million proposal includes adding residential, office, and retail space to the downtown plaza. The plan involves demolishing the east tower of City Market and constructing an 11-story, 60-unit family living space, along with office and retail space. The project also includes redeveloping the office space at 151 Delaware St. into a 350-unit multi-family housing tower, making it the highest density housing block in the state. Additionally, there are plans to allocate $52 million for improvements to the office space and parking garage at 251 E. Ohio St. and Wabash Alley. The project's public financing measures will be proposed later this year, with construction expected to commence in the first half of 2023. The redevelopment plan aims to revitalize the City Market campus, creating new economic opportunities and enhancing the community. And yes, the Gold Building will be reclad as part of the block's redevelopment. The city hopes the project is complete by 2026.
Proposed: Chicago-based developers, Point Real Estate Development LLC and Chicago Atlantic Real Estate LLC, are planning to construct a 23-story luxury apartment tower in downtown Indianapolis. The developers are expected to seek city approval for the project located at 408 N. Delaware St. in mid-July. The tower, reaching a height of 265 feet, would feature 256 apartments and a 145-space parking garage. If approved, it would become the tallest structure built downtown since 2018. The project site is a 0.45-acre parcel currently used as a surface parking lot and is under contract pending city approval. The design includes an aluminum and glass facade with three large supporting columns. The apartments would offer a mix of studio and one-, two-, and three-bedroom units. Amenities would include a pool, fitness center, rooftop deck, and outdoor spa. The developers are exploring financing options, including the possibility of requesting city incentives.
There has been little update on this project since it was announced, and given development timeframe, it seems unlikely to happen at this point. As always, we await developments.**
**AUTHOR'S NOTE: Since publishing this article, the aforementioned Delaware tower has been speculated cancelled - we will await updates.
Speculation: The city is considering the redevelopment of the historic City Hall building, which is in need of repairs estimated to cost up to $55 million. The city aims to create a dense, mixed-use district between the Market East District and Mass Ave that will attract visitors and revitalize downtown businesses, which have been negatively impacted by the pandemic. This project is part of the city's larger efforts to promote economic growth and development in downtown Indianapolis. While plans for a boutique hotel by 21c Museum Hotels fell through in 2017, the current request for proposals focuses on redeveloping the parking lot adjacent to City Hall. However, potential developers are encouraged to envision how the historic building could be incorporated into their proposals. The historic City Hall building, with its impressive neoclassical architecture, remains vacant but holds significant potential for future redevelopment. The big takeaway, the city wants developers to start thinking up, and the site seems well positioned to host a 20-30 story skyscraper with mixed use retail or amenities at the base.
The idea:
My proposal? A 28 story tower with anchor retail on the first floor. The conversion of old City Hall into the Indianapolis City Museum (ICM) - similar to the Chicago History Center or St. Louis's City Museum. The retail would help bridge the weakening gap between the central business district and the Mass Ave retail corridor. The added residential density would be well-served with the Cultural Trail across the street. The remainder of the site could serve as plaza space for public art and programming in conjunction with the ICM. The first floor retail would feature a national chain or destination experiential retail. But naturally, I'm thinking a urban-scaled Target.
What do you think? What projects do you feel will most shape Indy's future? Let me know your thoughts in the comments, and feel free to share! And as always #loveindy.
-jt

